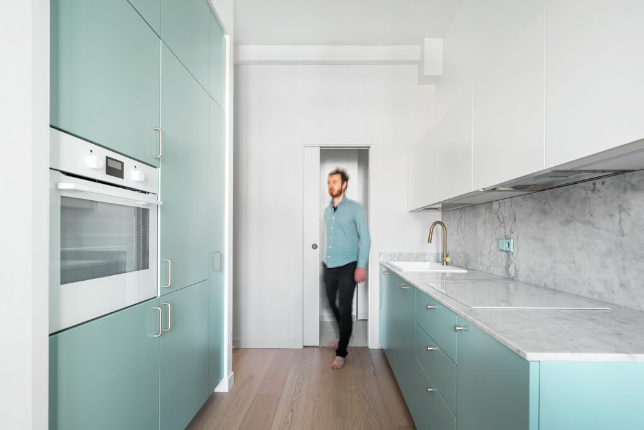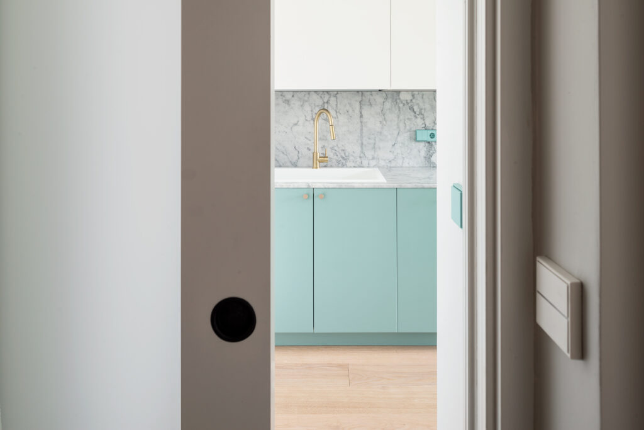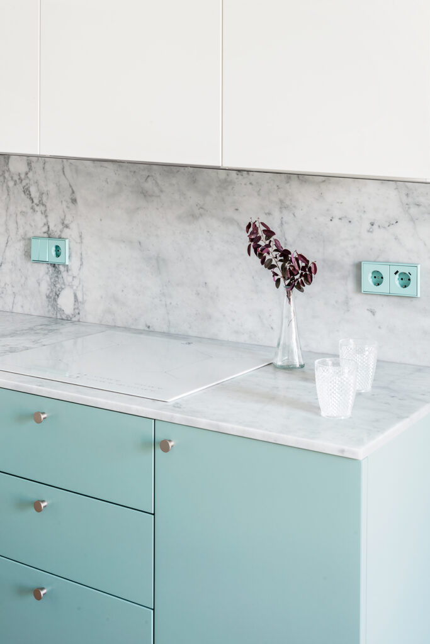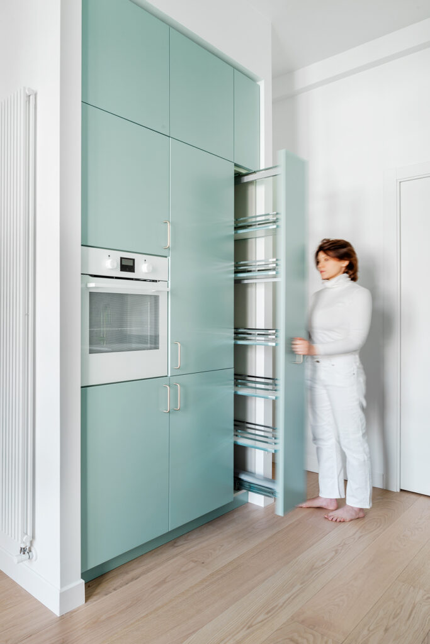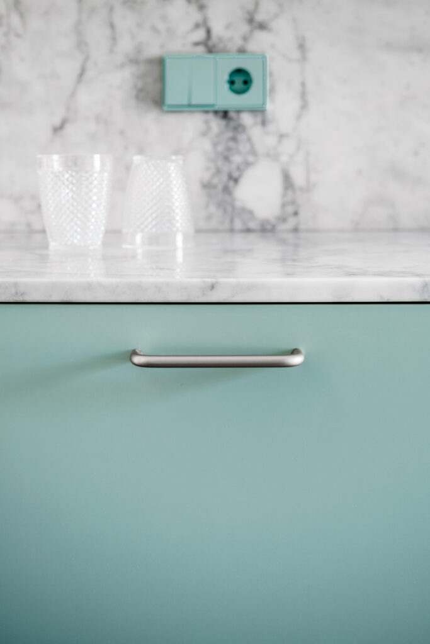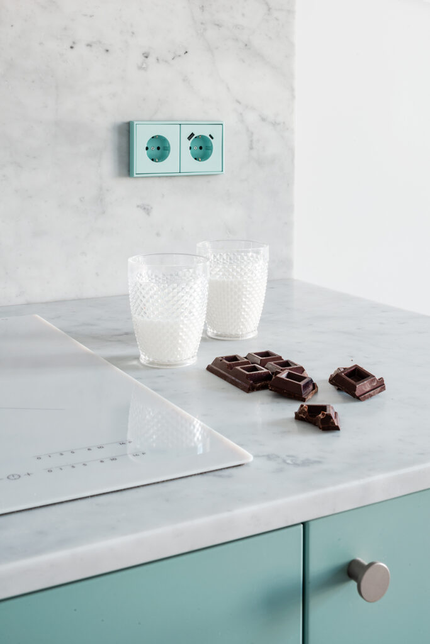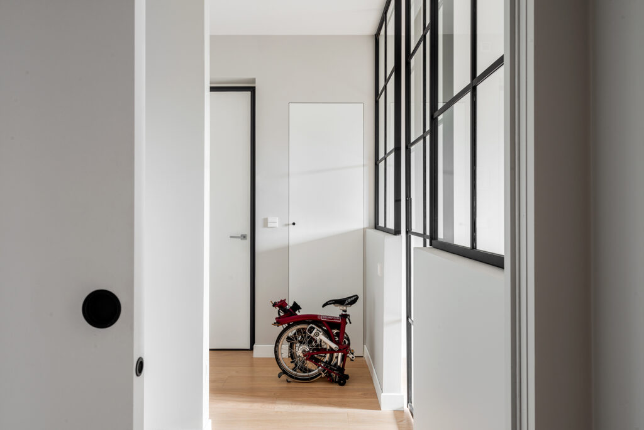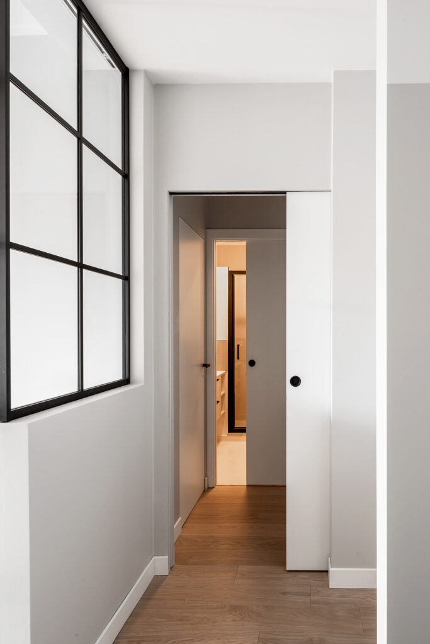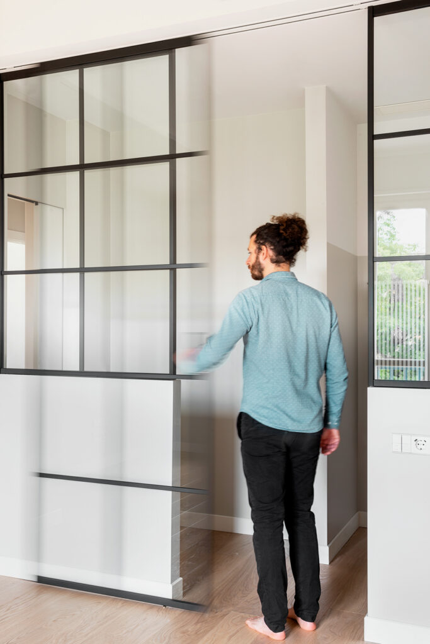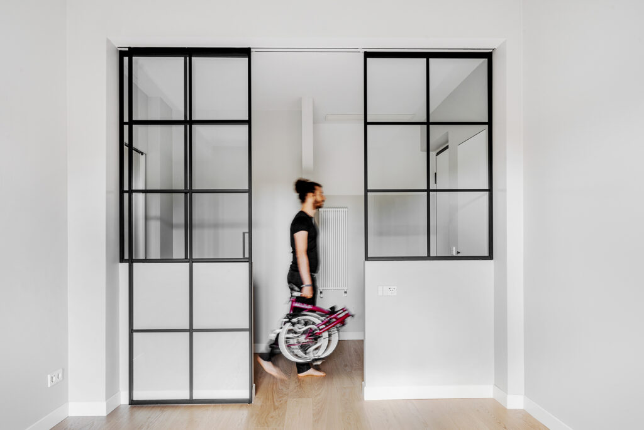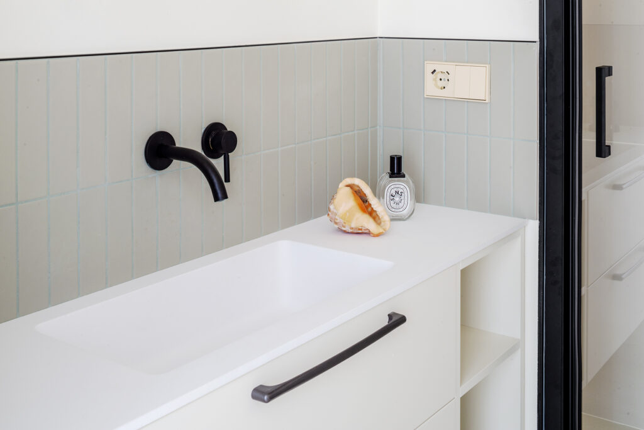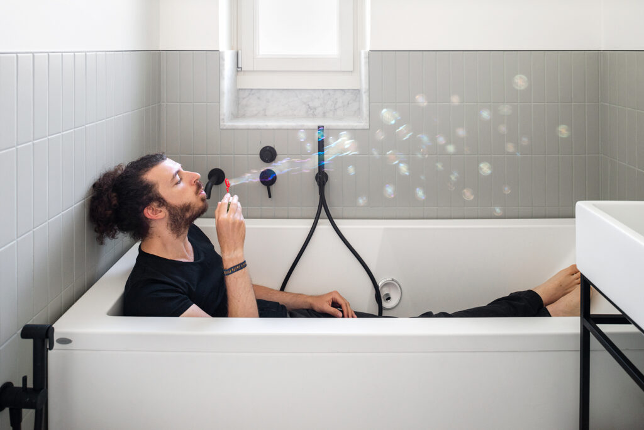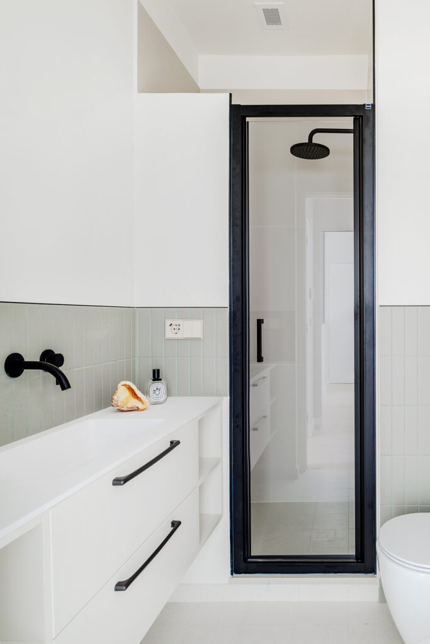Via Palmieri, Torino
Interior | Renovation
In the « Cit Turin » district, among Liberty buildings behind the Porta Susa station, there is a 1970s building, where this 110 m2 apartment has been completely renovated. In addition to completely reorganizing the spaces, particular attention was paid to the quality of the air and the thermal and acoustic aspects, as the owner is a musician. The house took on a Nordic character, perfectly desired, achieved through the choice of oak parquet and neutral colours; each room seems to have the same color, but instead they have different shades of grey, with the ceiling being a complementary white. To divide the living room from the entrance and make the latter bright, an industrial style door was designed, consisting of two fixed lateral elements and a central sliding door. The kitchen of this apartment is the other highlight, available in milk and mint tones, with a Carrara marble top. The knobs and links were chosen with a satin golden finish, like the mixer. Another particular note is the electrical system, in the RAL color that predominates in the environment. The bathrooms are both covered in sage-coloured tiles and the floors are covered with ivory-coloured grit clementines.

